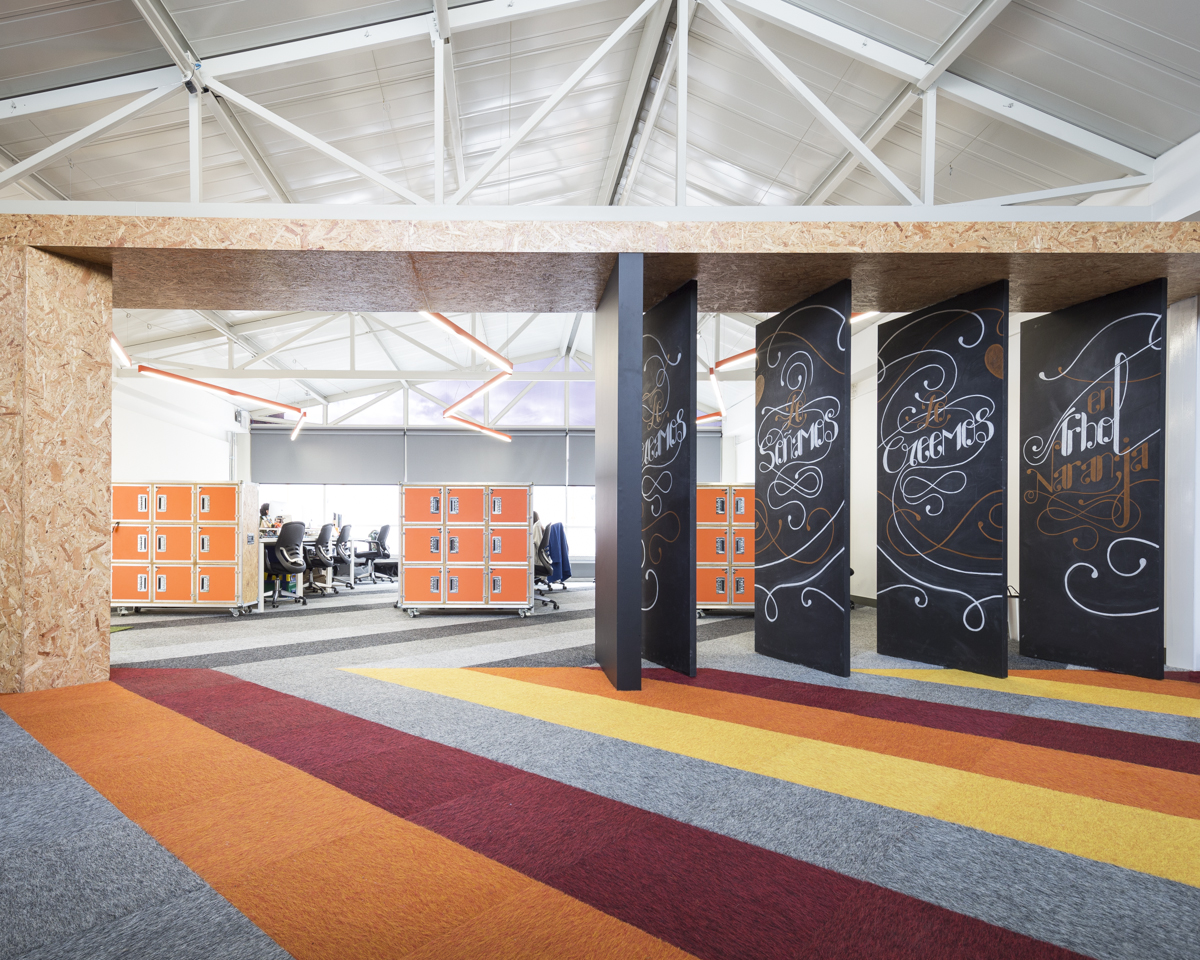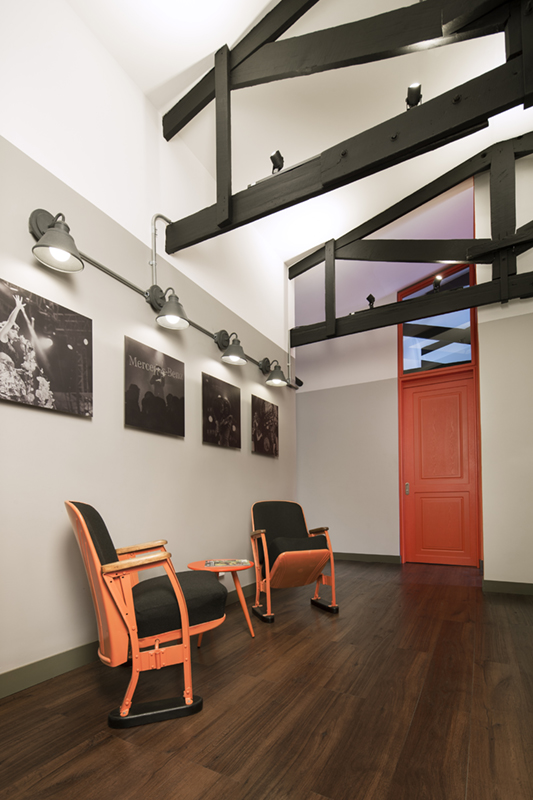
—
Árbol Naranja
2.150 m2
Diseño arquitectónico, Coordinacion técnica, Construcción
Bogotá, Colombia.
El proyecto comenzó vinculando un nuevo predio al espacio existente. Los requerimientos iniciales fueron generar un gran salón múltiple para grabación y ensayo, oficinas para la agencia y el área administrativa, salas de juntas y cocina. Estos espacios además debían conectarse y relacionarse de forma clara y eficiente con el espacio existente. Aprovechamos la cocina y la terraza como el espacio articulador, generando además un área de uso mixto para esta transición. Trabajamos con la imagen de la marca y su significado y así poder impregnar en cada paso la idea del universo naranja.
The project began with the articulation of a new property to the existing space. The initial requirements were to create a large multiple room for recording and rehearsal, offices for the agency and the administrative area, meeting rooms and kitchen. These spaces also had to connect and relate clearly and efficiently to the existing space. We took advantage of the kitchen and terrace as the articulating spaces, creating a mixed-use area for this transition. We worked with the brand and its meaning, to be able to impregnate in each step the idea of their universe.





























